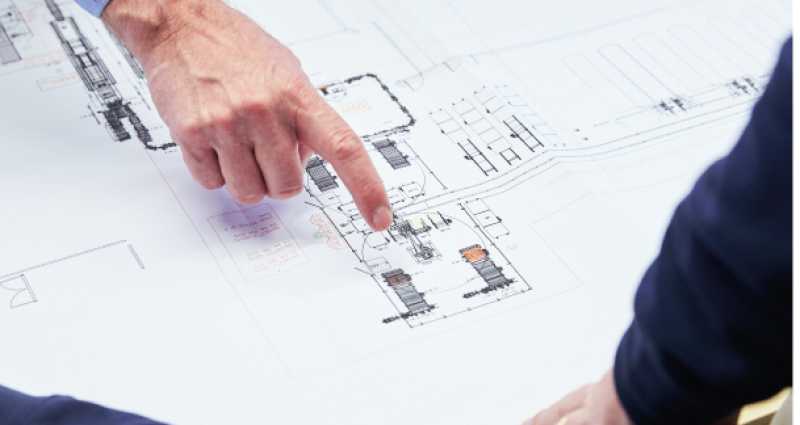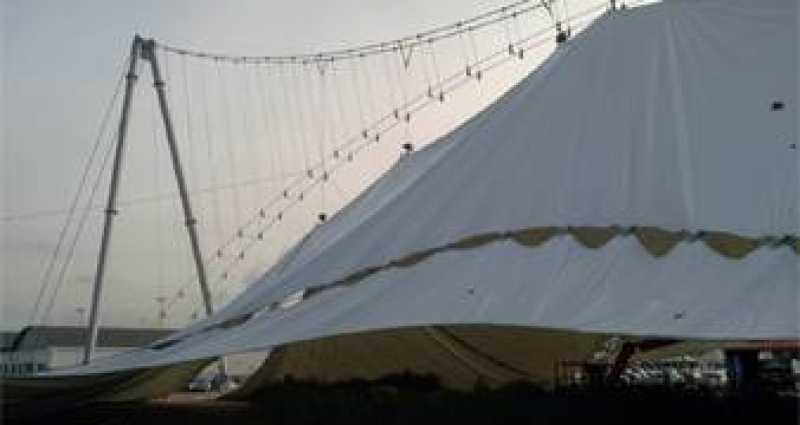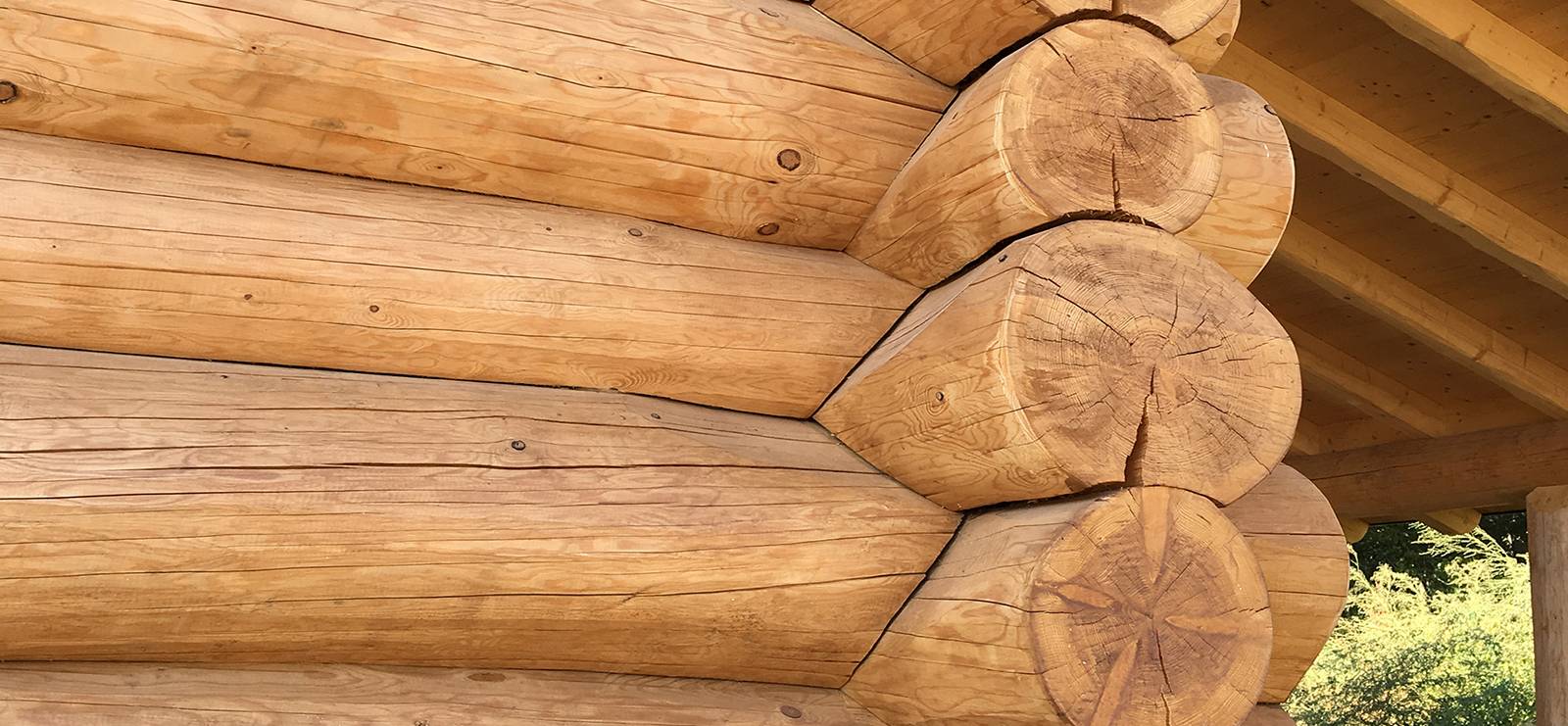
MATERIALS AND TECHNIQUES

Quality and sustainability
THE CHOICE OF MATERIALS
Uni-Ca' Log houses are built following the ancient and traditional blockbau technique revisited by working on the cone-shaped joint system. It is the result of an artisanal work made of conception, design, timber research, debarking and construction on site.
The raw materials normally used for our houses are spruce or silver fir and larch, cut during the dormant period and in the last quarter of the waning moon. The average diameter of the trunk is usually around 38/40cm.
If not available in the surroundings of the place where the house will be built, the suitable timber is selected by trusted foresters in the canton of Graubunden in Switzerland. There, the trees grow at an altitude between 1.400 and 1.700 meters, which makes each trunk much more resistant to volume variations due to the optimal compactness of the wood fiber. After a careful selection, the trunks are carried out from the forest by horses in order to prevent the weight of a tractor from destroying the subsoil and the roots of other trees.
The choice of the wood is entrusted to Pietro Goffi, the experienced CEO of MDR Legnami sawmill.
Once being cut, the trunk undergoes its debarking. This process has to be done as soon as possible to avoid the settlement of parasites normally living under the bark.
what's behind the perfect joint
THE CONSTRUCTION TECHNIQUE
Uni-Ca' Log houses are built following the ancient and traditional blockbau technique revisited by working on the cone-shaped joint system. It is the result of an artisanal work made of conception, design, timber research, debarking and construction on site.
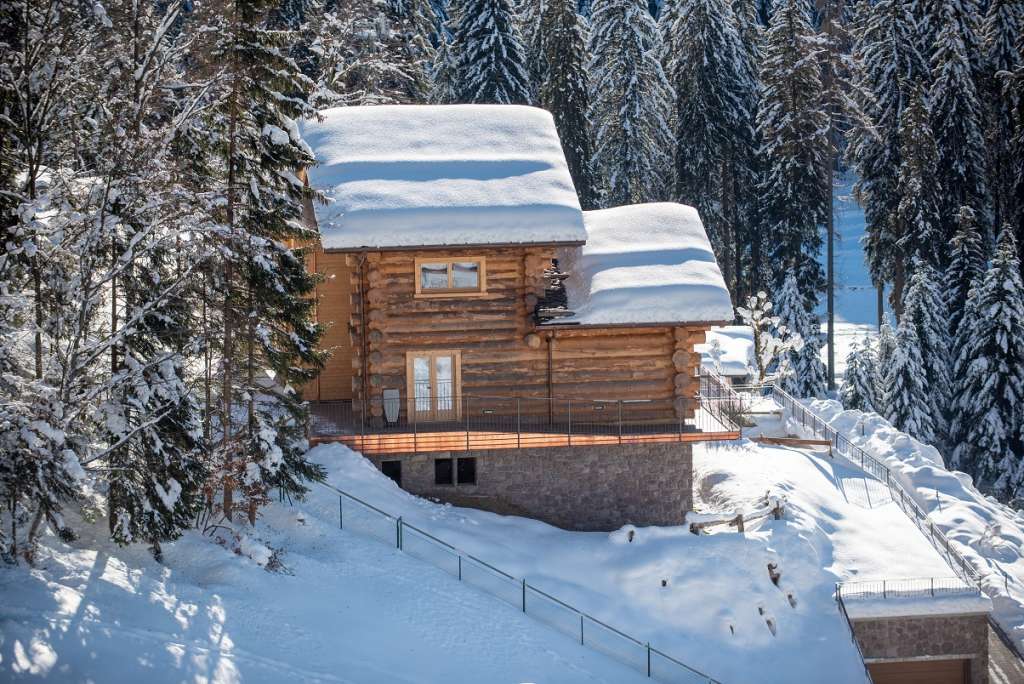
1. DESIGN
Uni-Cà log houses are designed by the studio of the architect Mario Uberti. In the event that the client already has his own project, an accurate evaluation of its effective constructive feasibility with the blockbau technique has to be carried out. If necessary, Ar. Mario Uberti's studio can also offer technical support to the client's designer, for example for structural calculations.
The joint-based blockbau technique is versatile, but the costumized design has to be perconceived in every detail: for example, knowing where the furniture will be placed is essential to arrange the electrical system. The log structure, once built, is not easy to modify.
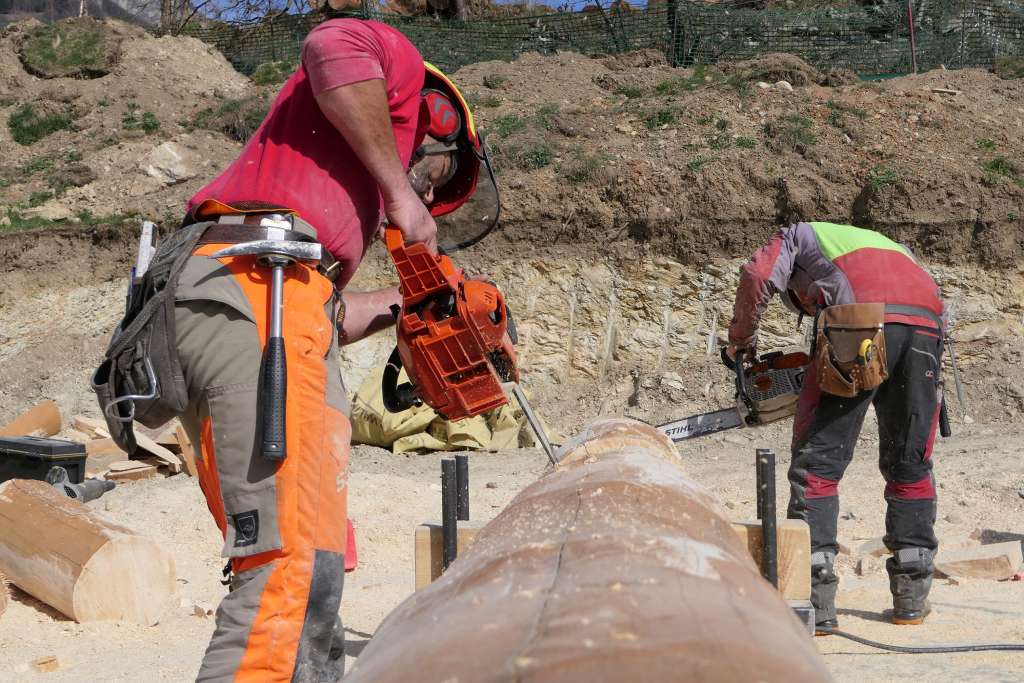
2. CONSTRUCTION
The construction of the house is carried out on site by the Malugani company, expert carpenters who collaborate with qualified partners such as mountain guides and technicians: a team of professionals united by a common and great passion for their work and for nature and mountains. The debarked logs are transported to the place where the house will be built, then chosen and processed one at a time with chiansaws. The wooden structure is placed on a base that isolates and preserves it from the ground and the rising damp. The first trunk will be positioned and fixed on a ring beam made of reinforced concrete all along the base. To meet modern standards, Malugani follow the principle of conicity in overlapping and fitting the trunks. This system ensures the perfect closure of corners over time because each trunk, by reducing its diameter during drying, can perfectly slip on the one below. All the logs must always fit together without leaving gaps. The insulation is placed between one trunk and the other. It can be natural, such as sheep wool and rock fiber, or synthetic. During the construction of the walls, the trunks are drilled in the points identified during the design phase, preparing the arrangement of the electrical system. Log over log, the house takes shape.
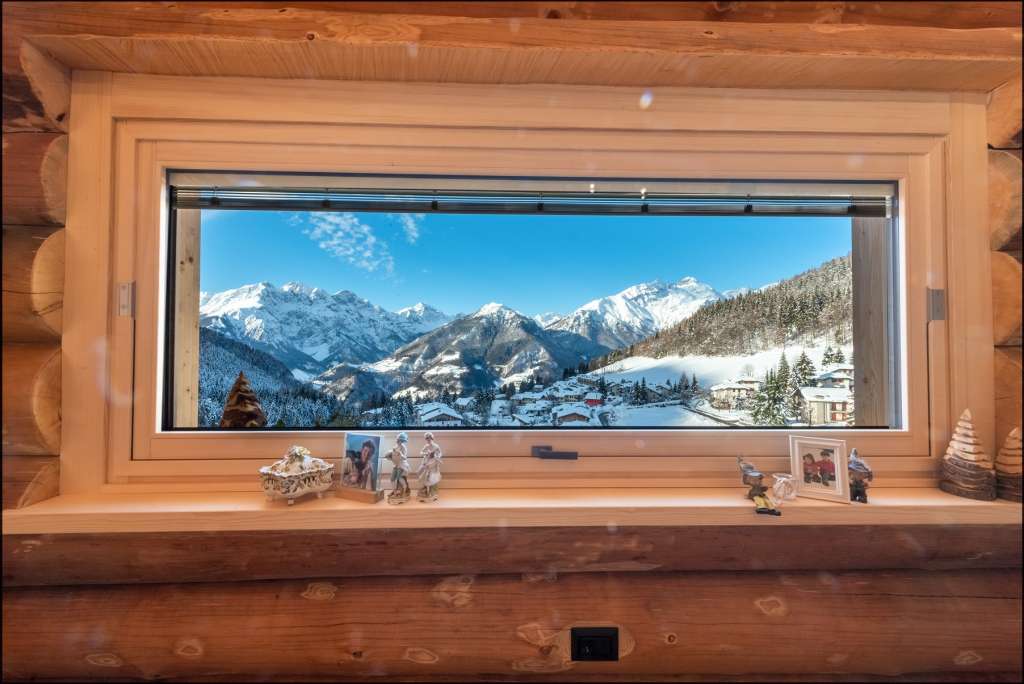
3. COMPLETION AND DETAILS
Doors and windows will be cut out only at the completion of the entire wooden structure. It is a delicate aspect as during the installation of vertical elements it is necessary to take into account the settling of the walls. The roof must be made of solid wood and previously cut in a sawmill in order to guarantee a perfect acoustic and thermal insulation. If the costumer prefers a roof with round logs, it is built directly by the Malugany company on site. Alternatively, sawn logs can be used inside and round logs can be used outside. An important factor to keep in mind while building the finishing touches (windows, internal walls and plumbing system) is the settlement of the house due to the natural drying process of the wood. All superstructures and systems have to go along with this natural factor.
